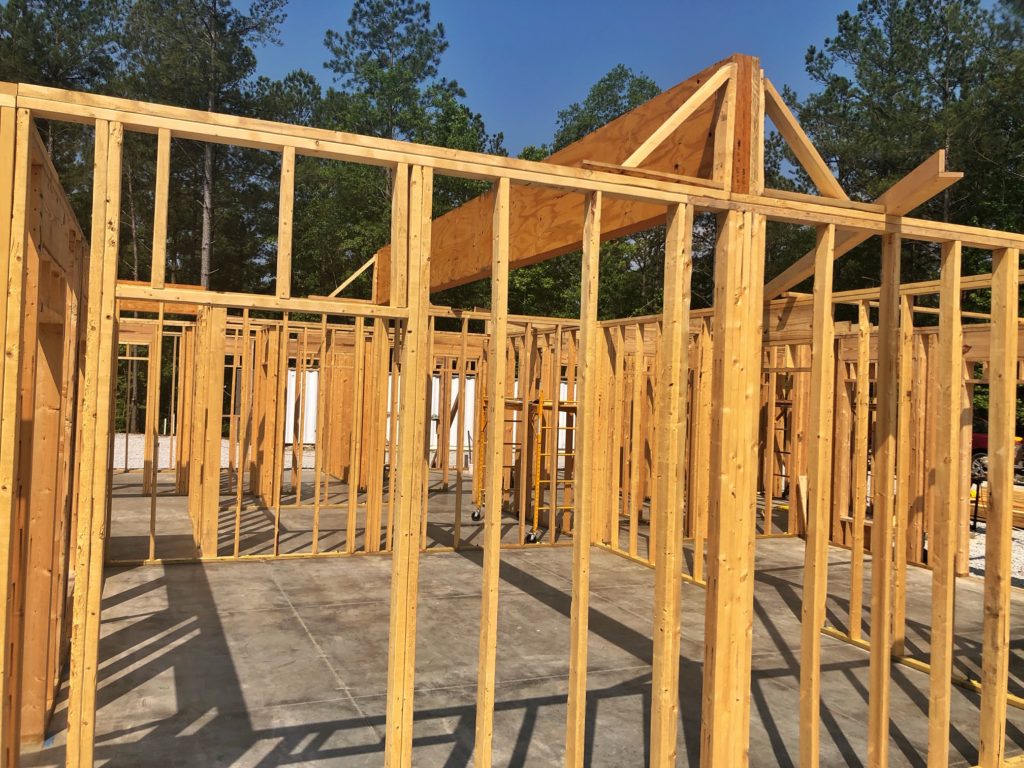
Maria and Kieran O’Neill take on Home Construction
Retirement. It’s the dream so many of us are working towards. That time when you can spend all day endulging in a good book, or lounging on the beach, or taking up gardening, or just doing nothing. Or, if you’re like Kieran and Maria O’Neill, moving into an RV and building your retirement home with your own two hands.

Building your own home is not the typical plan for a retired couple, but the O’Neills are far from typical. Energetic and fit, they decided to take the opportunity to use their free time, as well as their physical and mental strengths, to build a home to their very exacting specifications, and utilizing very little contracted help during the construction process all the way through the drying in process. The O’Neill retirement home site is nestled deep down a dirt road, amid a lush forest, on top of a hill just outside Elberton. It is a country paradise, remote enough that you feel completely away from it all, but near enough to town to make procuring supplies simple.

Kieran’s meticulously organized tool shop
Anyone who has ever built a home, even using a professional builder, knows this is a big process, and is not a project to take on lightly. But the O’Neills were prepared. Kieran retired from a successful 30-year career in the commercial construction business, so he was familiar with building using steel and concrete. However, building with wood was new to him. Meticulous planners, the couple set up their construction site for success. Their home during the build is a nicely outfitted RV, with a separate storage building to house their full size refrigerator and freezer, washer and dryer, and shelves of pantry storage. Another building houses the tools necessary for the project, with organization so efficient, Kieran says he can lose an item if it’s moved even a foot out of place.

Kieran describes his engineering choices
After the couple utilized a professional for grading their lot, it was their turn to begin the physical part of the job. Kieran’s utmost concern during the preliminary building is to prepare the home to be as energy-efficient as possible, while also being a haven of safety from Mother Nature. He has opted to build above code requirements on most of the structure. He used 2×6 studs for the walls, anchoring with 2″ square washers every 32″ into the concrete slab foundation. According to Kieran, the home is engineered to withstand a direct hit from an F2 tornado, sturdy enough to withstand 130 mph winds.

Kieran’s DIY winch
Although the pair is motivated and strong, they realized that some of the framing process was going to require a little more strength than they had. So Kieran got to work. He engineered a winch that he designed using 10,000 pound straps, with a 100 pound counterweight, leaving the winch capable of lifting 2000 pounds. His winch makes lifting and setting 18 foot wall sections a two-person job.
The O’Neills have relied on Harbin Lumber for procuring their building materials, but also the value-adds that being a Harbin customer brings. “When I designed the roof, I thought my calculations were correct, but having Harbin review whether the beams and angles I designed would hold the load was such a helpful service,” said Kieran. “The service has been impeccable at every level. Even the material delivery driver coming out here was so accommodating and professional. I’m particular about how things are placed and the driver was completely on top of it and knew what he was doing.”
Framing on the 3 bedroom, 2 1/2 bath home, with an office/spare room and attached garage is nicely underway. The O’Neills have invited us back to keep progress on how construction is going. We look forward to seeing what other innovations the couple comes up with to assist them in completing their dream. We have no doubt it’s going to be spectacular.

